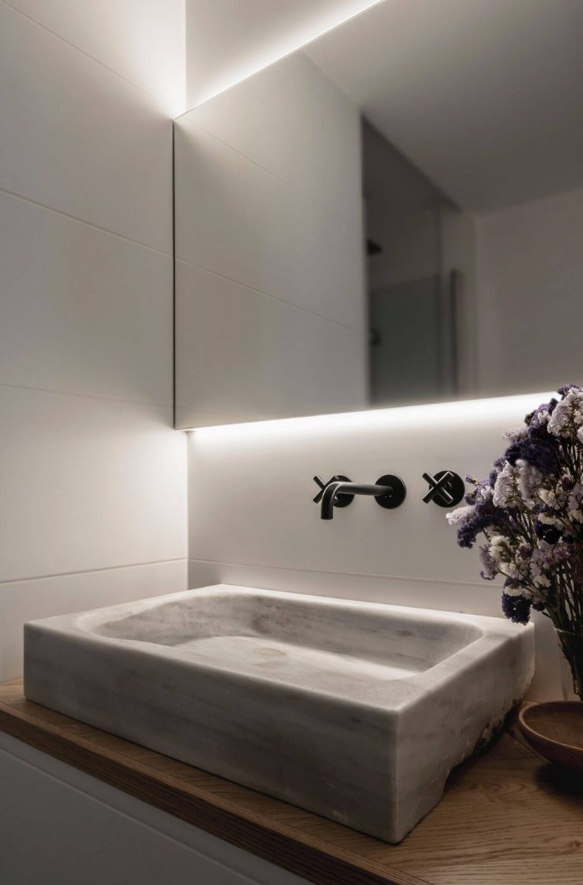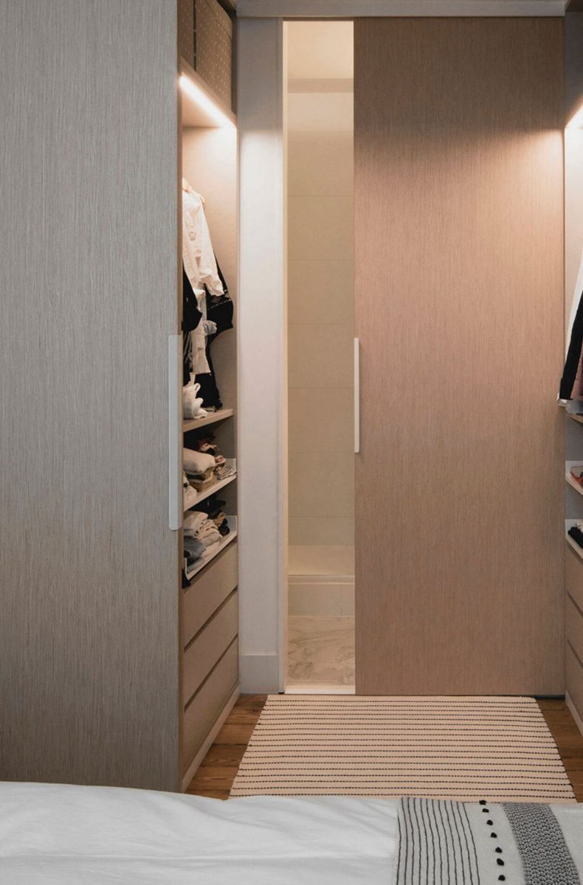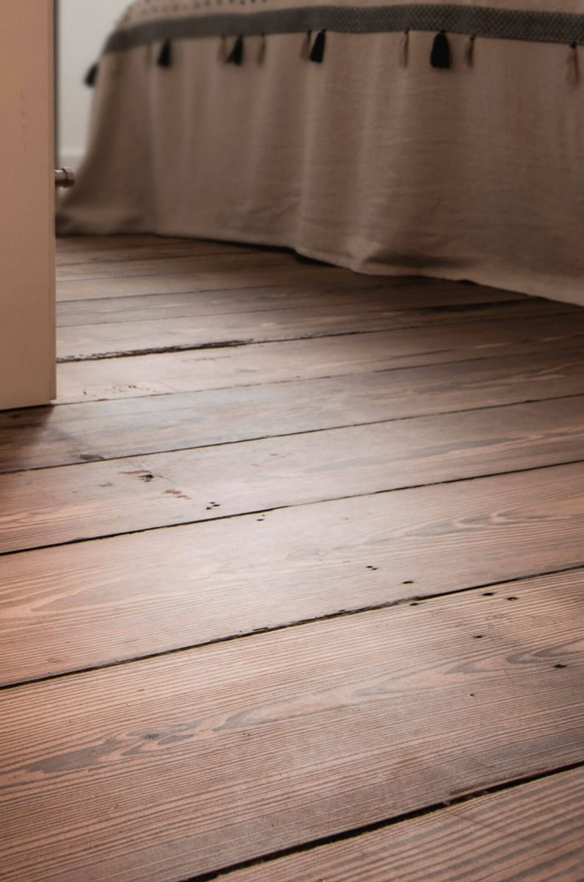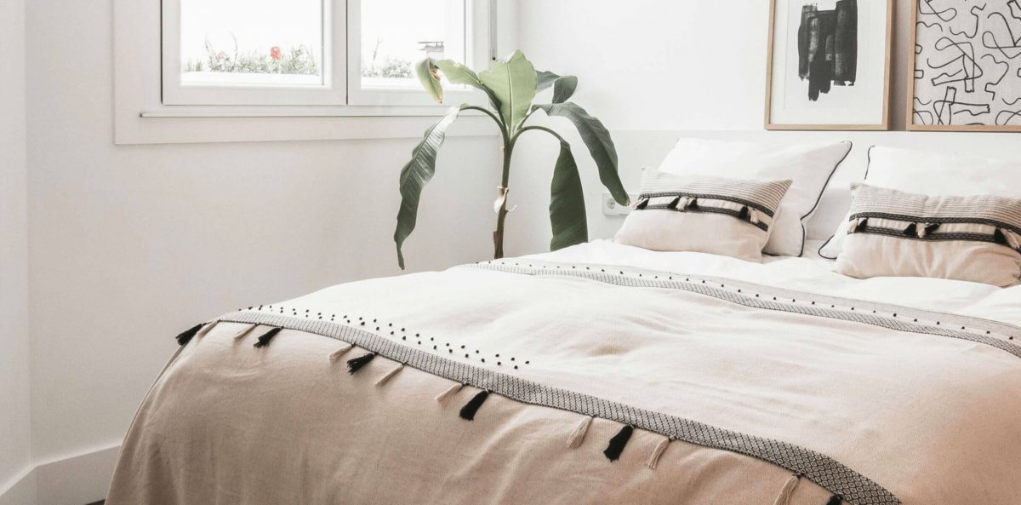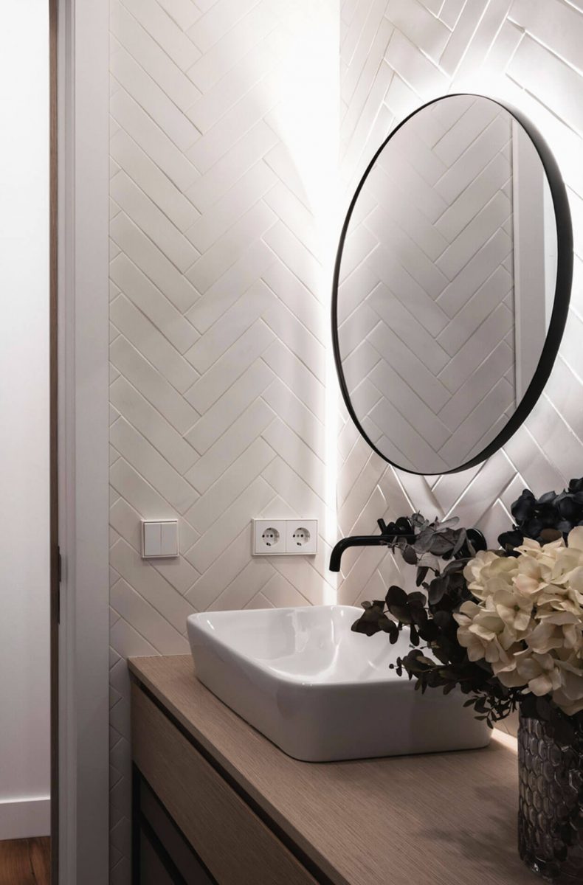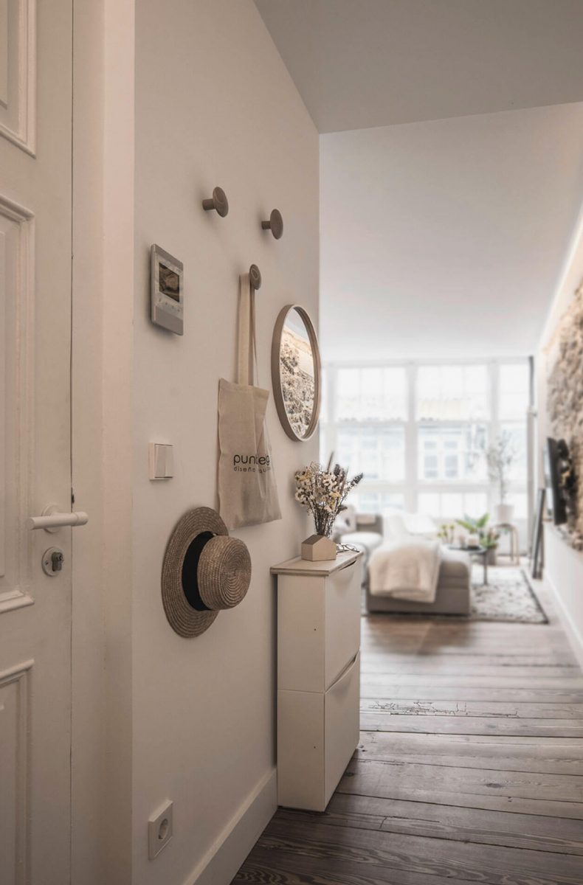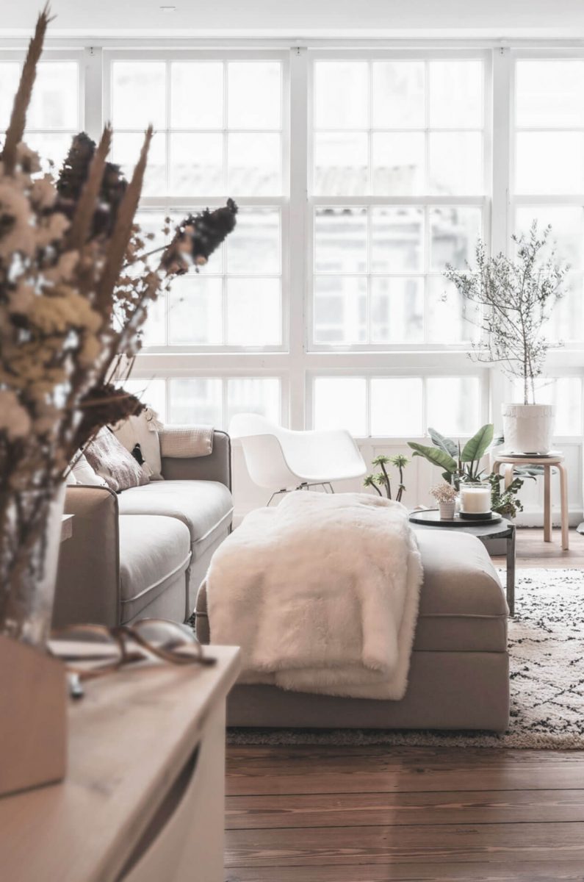PROJECT
Total renovation of the property.
Interior design: Punto de Fuga
Photography: Héctor Pastrana
This home is located in one of the oldest quarters in the city, and boasts some of the area’s iconic features, such as the closed-in wood and glass balcony on the main façade and rear, and solid wood flooring throughout the property, all reclaimed in the traditional way.
The layout has been completely changed, respecting one of the original stone walls and adapting the furniture to this element.
Natural veneers such as oak can be seen on the kitchen cabinets, bathrooms and doors. Lacquered board and melamine board have been used for the walk-in wardrobe, skirting boards and shelves.
The project is made complete down to the last detail with lighting integrated into the furniture in all rooms and the custom-made elements – such as the solid wood table with herringbone top.
